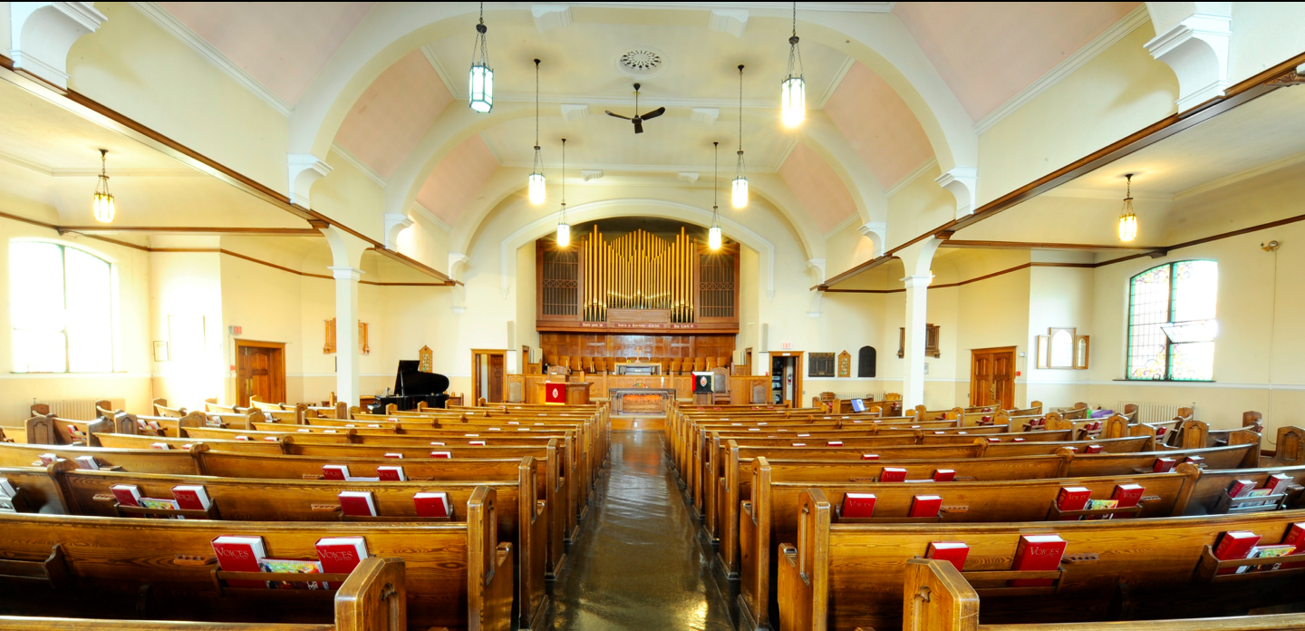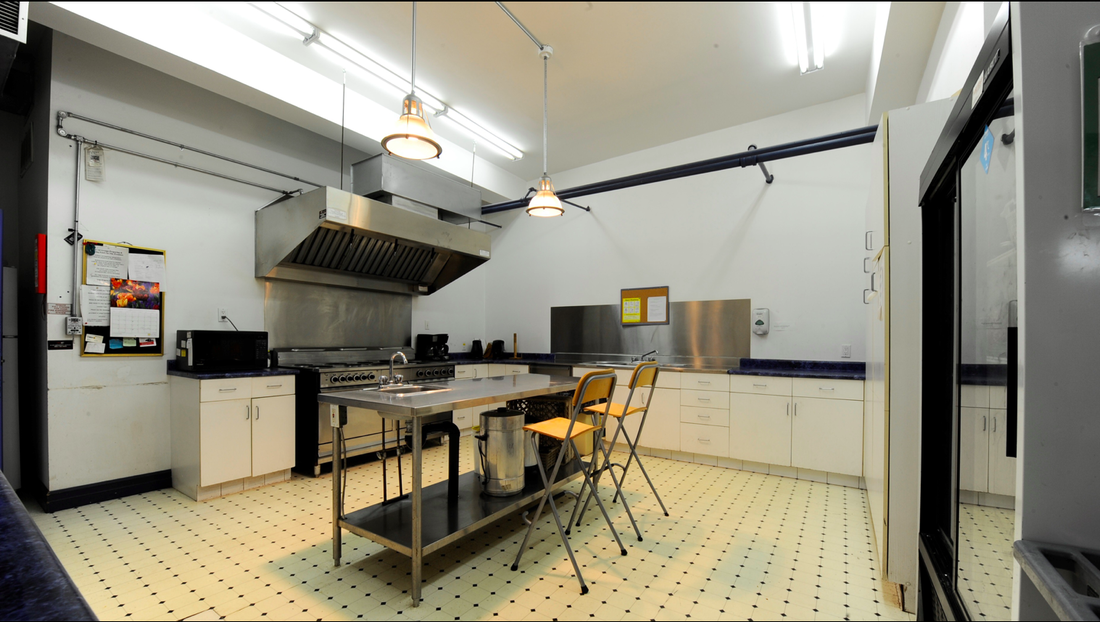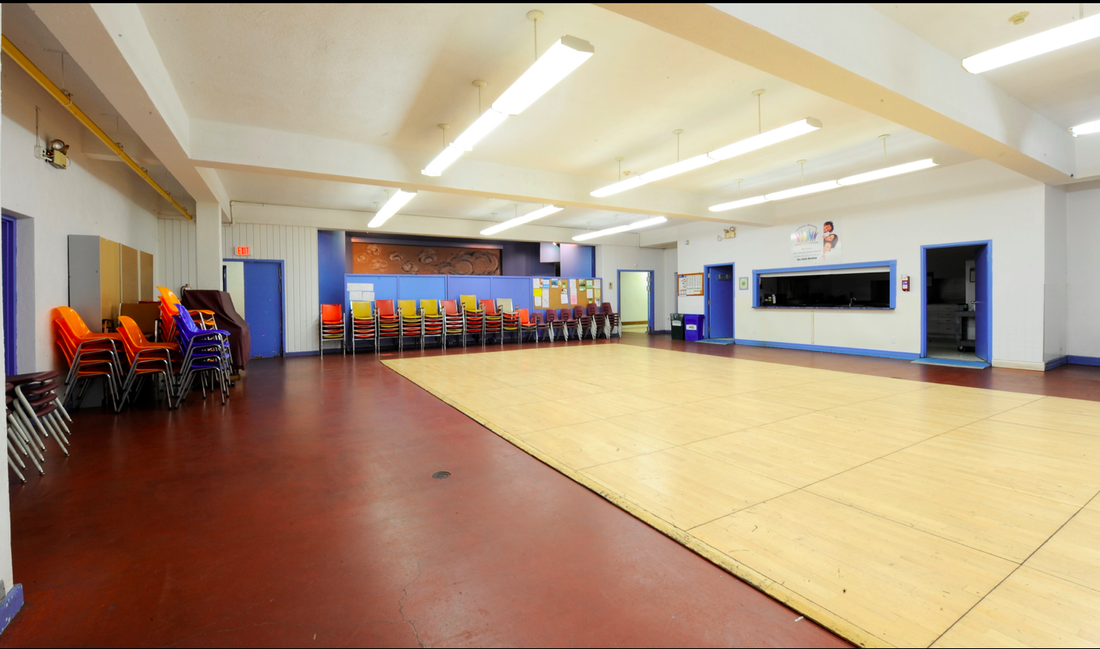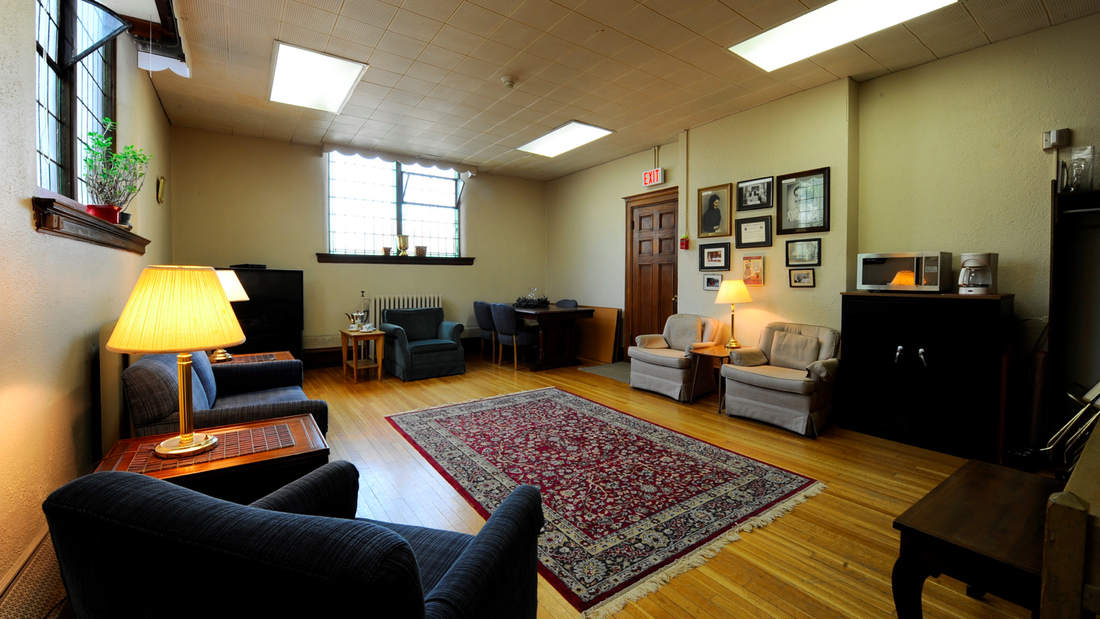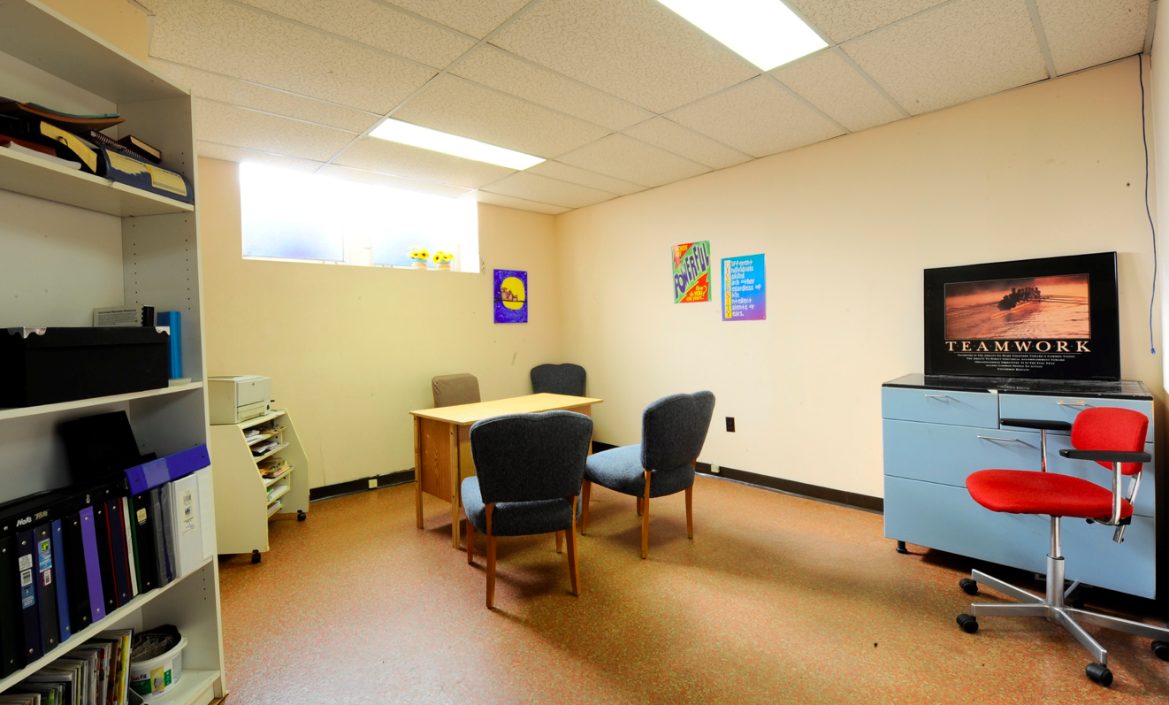Glen Rhodes Rooms and Features
|
The Sanctuary
A wonderful space for concerts and special events with excellent acoustics. Features:
Capacity 400 Accessbile |
Kitchen
Meal preparation – space for up to 10 people to cook Features:
Accessible |
Auditorium
The Auditorium is the main space in the lower level. The kitchen and office spaces enter from this space. Features:
Capacity 150 Accessible |

